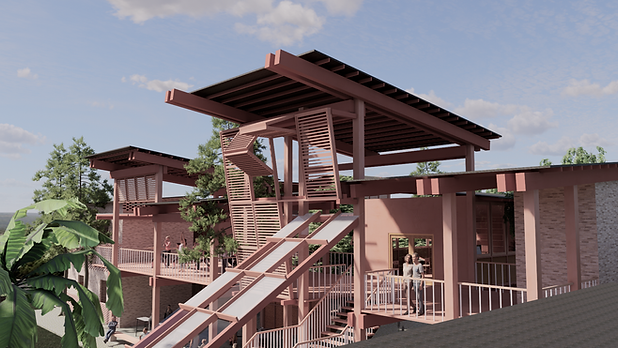PORTFOLIO

1C: MyReka-reasi CLUSTER
The project requires designing a Creative and Recreational Hub in Taman Wawasan that responds to its environmental and community context. Using site analysis, precedent studies, and passive strategies, the design should harmonize with the surroundings, minimize environmental impact, and foster a sense of community through thoughtful spatial and material use.


This semester felt different because we were designing for a broader community, not a specific cultural group like last semester’s Kristang or Baba Nyonya projects. In a way, it was easier because the scope was more flexible. I could explore many directions without being tied to one cultural narrative. At the same time, that openness made it harder to pin down my design concept in the beginning. I wasn’t sure how to approach it at first, but with guidance from Mr. Manny and feedback from friends, I gradually found a clearer direction and built my concept from there. While the overall pace of the semester felt a bit more relaxed, there were still moments of struggle, especially when it came to resolving the design.
From P1B, I carried over the idea of modular design and playful façades. I chose a cluster typology with a central courtyard so different activities could connect visually and socially. The design responds to the natural context, making use of the site’s existing conditions to shape comfortable and engaging spaces. One of the biggest challenges was fitting all the programme requirements without losing the open, park-like feel. At times, I had to rework layouts to make circulation flow better while keeping spaces connected to the outdoors.
Overall, P1C pushed me to integrate ideas from the earlier stages of the semester into a cohesive, larger-scale design. It strengthened my understanding of how concept, materiality, environmental response, and user needs can come together to form a creative and recreational hub that truly serves its community.



